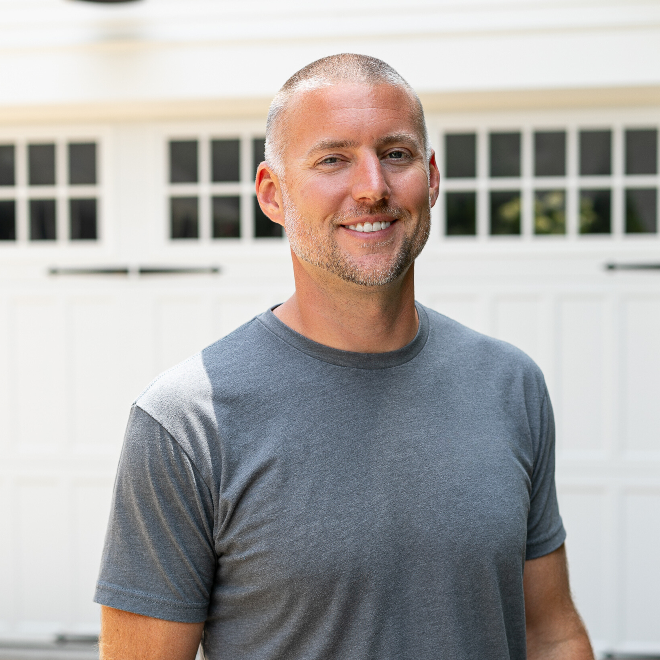Bought with Adam Graddy Keller Williams
For more information regarding the value of a property, please contact us for a free consultation.
4035 E Glen Abbey Drive Springfield, MO 65809
Want to know what your home might be worth? Contact us for a FREE valuation!
Our team is ready to help you sell your home for the highest possible price ASAP
Key Details
Property Type Single Family Home
Sub Type Residential
Listing Status Sold
Purchase Type For Sale
Square Footage 4,705 sqft
Price per Sqft $308
Subdivision Highland Springs
MLS Listing ID SOM60305792
Sold Date 09/26/25
Style Tudor
Bedrooms 3
Full Baths 3
Half Baths 2
HOA Fees $12/ann
Year Built 2014
Annual Tax Amount $7,683
Tax Year 2024
Lot Size 0.640 Acres
Acres 0.64
Property Sub-Type Residential
Property Description
Nestled in the coveted Highland Springs neighborhood, 4035 E Glen Abbey Drive is a breathtaking custom-built home, inspired by a renowned Tudor Revival-style residence in East Sacramento -- a home historically significant and designated as a landmark, once home to several prominent Californians. Designed by architect Susie Wieland and built by Bryon Weber in February 2015, this 3-bedroom, 3 full and 2 half-bath home offers 4,705 sq. ft. of impeccable craftsmanship, blending Old World charm with modern luxury. From the moment you arrive, the painted brick exterior, 50-year Davinci roof, and copper accents provide a sophisticated, timeless curb appeal. A sweeping circle drive leads to an entry that opens to soaring vaulted ceilings with exposed beams reclaimed from an old Atlanta brewery, rich hickory hardwood floors, and exquisite custom millwork throughout. The expansive open floor plan is designed for both elegant entertaining and comfortable daily living. The formal dining room flows seamlessly into the breakfast room and chef's kitchen, featuring high-end Sub Zero appliances, Wolf dual fuel range, a Shaw farmhouse sink from England, polished marble countertops from Italy, and custom cabinetry with pull-out drawers and deep storage. Polished nickel hardware from Italy complements the timeless design, while under-cabinet lighting and hidden outlet strips maintain the sleek aesthetic. Designed with functionality in mind, this home includes two home offices: one with custom built-ins, and a second located in the laundry room, featuring leathered granite countertops. The luxurious master suite features a spa-like bath with a large walk-in shower and custom closets with built-in shelving and dressers, creating the perfect retreat. Year-round enjoyment awaits in the 4-seasons room, complete with mounted TV and speakers, or step outside to entertain guests with the wood-burning fire pit and lighted bocce ball court.
Location
State MO
County Greene
Rooms
Dining Room Formal Dining, Island, Dining Room, Kitchen Bar, Kitchen/Dining Combo
Interior
Interior Features Walk-in Shower, Cathedral Ceiling(s), Crown Molding, Marble Counters, Granite Counters, Beamed Ceilings, Vaulted Ceiling(s), High Ceilings, Walk-In Closet(s), W/D Hookup
Heating Forced Air
Cooling Central Air
Flooring Hardwood, Tile
Fireplace N
Appliance Free-Standing Gas Oven, Pot Filler
Laundry Main Floor
Exterior
Exterior Feature Rain Gutters
Parking Features Circular Driveway, Paved, Garage Faces Side, Driveway
Garage Spaces 3.0
Waterfront Description None
Roof Type Other
Garage Yes
Building
Story 2
Sewer Public Sewer
Water City
Structure Type Brick Full
Schools
Elementary Schools Rogersville
Middle Schools Rogersville
High Schools Rogersville
Others
Acceptable Financing Cash, Conventional
Listing Terms Cash, Conventional
Read Less
GET MORE INFORMATION




