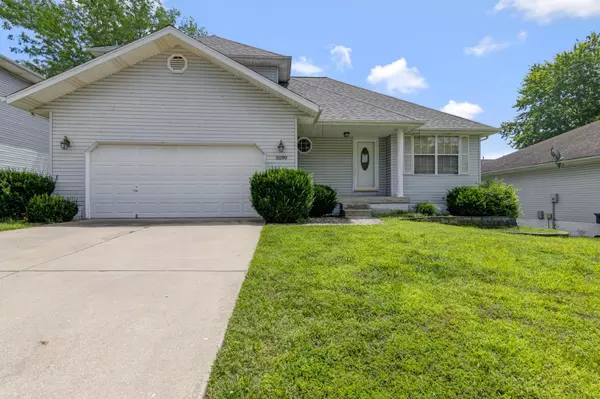Bought with Joy Robertson Murney Associates - Primrose
For more information regarding the value of a property, please contact us for a free consultation.
5590 S Aaron Avenue Springfield, MO 65810
Want to know what your home might be worth? Contact us for a FREE valuation!
Our team is ready to help you sell your home for the highest possible price ASAP
Key Details
Property Type Single Family Home
Sub Type Residential
Listing Status Sold
Purchase Type For Sale
Square Footage 2,415 sqft
Price per Sqft $122
Subdivision Abbey Lane
MLS Listing ID SOM60297716
Sold Date 10/20/25
Style Traditional
Bedrooms 4
Full Baths 3
Half Baths 1
HOA Fees $30/ann
Year Built 1995
Annual Tax Amount $1,941
Tax Year 2024
Lot Size 5,662 Sqft
Acres 0.13
Property Sub-Type Residential
Property Description
Exceptional four-bedroom, three-and-a-half-bath residence located in a desirable southwest neighborhood. This spacious home boasts laminate throughout first floor, which includes a grand living room with soaring ceilings, a formal dining room, a sized kitchen with ample cabinet space and kitchen appliances, as well as a first-floor en suite featuring a double tray ceiling, his-and-hers vanity in the master bath, and a large walk-in closet. The elegant open staircase leads to the upper level, where two additional bedrooms and a full bath are situated. The fully finished walk-out basement offers a vast family room, a sizable bedroom, another full bath, a large deck overlooks the fully privacy-fenced backyard. This home provides an abundance of space and value. Act promptly to schedule private tour.
Location
State MO
County Greene
Rooms
Basement Walk-Out Access, Finished, Full
Dining Room Formal Dining
Interior
Interior Features Internet - DSL
Heating Forced Air, Central
Cooling Central Air, Ceiling Fan(s)
Flooring Carpet, Tile, Laminate
Fireplace N
Appliance Dishwasher, Free-Standing Electric Oven, Refrigerator, Disposal
Laundry Main Floor
Exterior
Parking Features Driveway, Garage Faces Front
Garage Spaces 2.0
Fence Privacy, Wood
Waterfront Description None
View Y/N false
Roof Type Composition
Garage Yes
Building
Story 2
Foundation Poured Concrete
Sewer Public Sewer
Water City
Structure Type Vinyl Siding
Schools
Elementary Schools Sgf-Mcbride/Wilson'S Cre
Middle Schools Sgf-Cherokee
High Schools Sgf-Kickapoo
Others
HOA Fee Include Play Area,Clubhouse,Pool
Read Less
GET MORE INFORMATION




